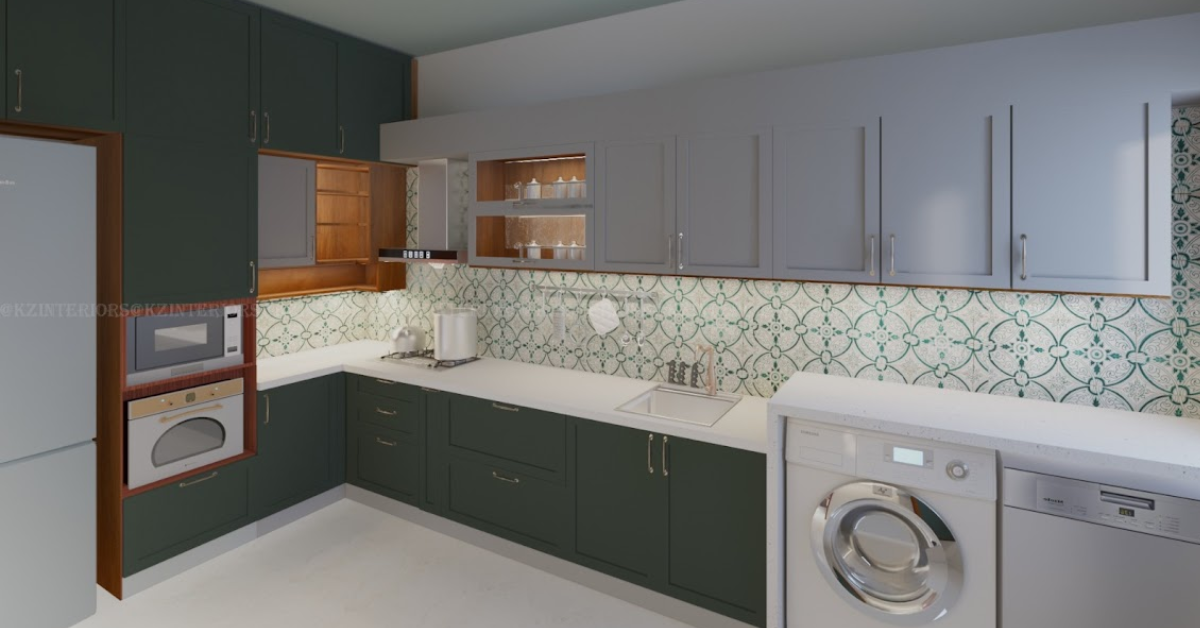Transforming a small kitchen into a functional and stylish space requires strategic planning and design. Modular kitchens offer a smart solution for maximizing space while enhancing aesthetics. Here's how to make the most of a small kitchen:
1. Optimize Space Utilization
Utilize every available inch in a small kitchen by incorporating multifunctional furniture and innovative storage solutions. Consider tall cabinets, pull-out shelves, and built-in appliances to keep the area organized and spacious.
2. Streamlined Line and Layout
Choose layouts that enhance efficiency, such as galley or L-shaped designs. Maintain clean lines to avoid clutter and ensure that the kitchen triangle (sink, stove, fridge) facilitates easy movement and workflow.
3. Functional Form and Fixtures
Select compact, modular units that provide ample storage without dominating the space. Pull-out drawers and modular cabinets help in organizing kitchen essentials effectively while maintaining a sleek appearance.
4. Effective Lighting
Incorporate a mix of natural and artificial lighting to brighten up the workspace. Under-cabinet lights and strategically placed fixtures can make the kitchen feel larger and more inviting.
5. Light Color Scheme
Opt for light and neutral colors to create an illusion of space. Shades like white, cream, or light gray can make the kitchen feel more open. Introduce bold accents through accessories to add personality.
6. Varied Textures and Materials
Combine smooth and textured surfaces to add depth to your kitchen design. Use durable, easy-to-clean materials that enhance both functionality and visual appeal.
7. Thoughtful Patterns and Accessories
Incorporate patterns sparingly to add character without overwhelming the space. Choose accessories that complement the design while serving practical purposes.
By applying these principles, you can achieve a modular kitchen design that is both practical and stylish. For personalized design solutions, contact Kitchen Zone Interiors today.
